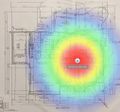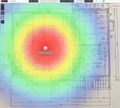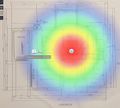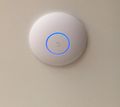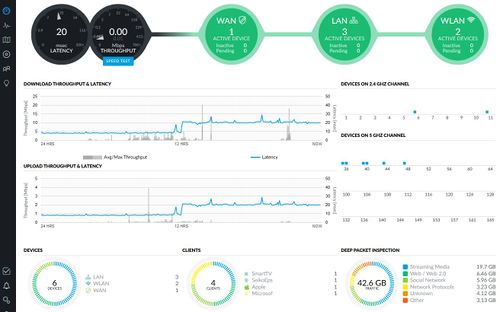Blue Ash: Difference between revisions
| Line 15: | Line 15: | ||
== Planning == | == Planning == | ||
[[File:Foley_first.png|300px]] [[File:Foley_first_heat.jpg|300px]] [[File:Foley_second_heat.jpg|300px]] [[File:Foley_basement_heat.jpg|300px]]<br/> | [[File:Foley_first.png|300px|First Floor]] [[File:Foley_first_heat.jpg|300px|First Floor Heat Map]] [[File:Foley_second_heat.jpg|300px|Second Floor Heat Map]] [[File:Foley_basement_heat.jpg|300px|Basement Heat Map]]<br/> | ||
For the first floor access point, we'll skew towards the great room - since it's open to the second floor we should get good coverage here. On the second floor we'll skew towards the master, which should also give us acceptable coverage in the garage and laundry areas. The basement will be finished, so we'll provision a WiFi uplink in the ceiling, but not connect it as it will not be occupied right away (we can mount an access point if the owners entertain down here and find poor WiFi performance).<br/> | For the first floor access point, we'll skew towards the great room - since it's open to the second floor we should get good coverage here. On the second floor we'll skew towards the master, which should also give us acceptable coverage in the garage and laundry areas. The basement will be finished, so we'll provision a WiFi uplink in the ceiling, but not connect it as it will not be occupied right away (we can mount an access point if the owners entertain down here and find poor WiFi performance).<br/> | ||
Revision as of 08:54, 17 January 2019
Pre-Installation
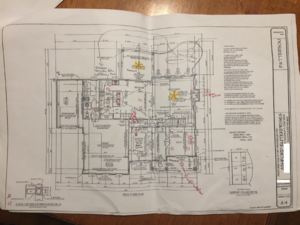
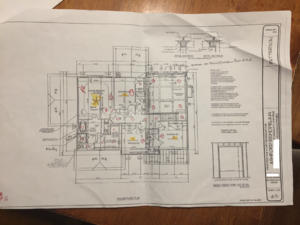
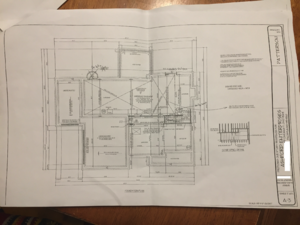
This new single family home will install a 60/6 MBps cable internet feed from Spectrum. The home wants to leverage Netflix and Plex services and have excellent WiFi coverage, and perhaps in the back porch entertainment area. They also want excellent connectivity for their computers, so we'll install wired ethernet throughout.
Hover over any picture for a larger size, or click it for a larger version (or click again for full size).
Planning
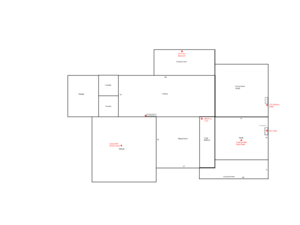
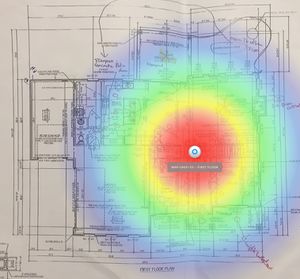
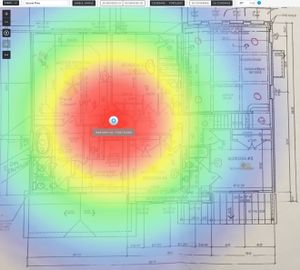
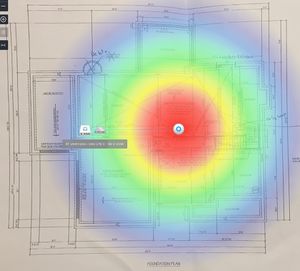
For the first floor access point, we'll skew towards the great room - since it's open to the second floor we should get good coverage here. On the second floor we'll skew towards the master, which should also give us acceptable coverage in the garage and laundry areas. The basement will be finished, so we'll provision a WiFi uplink in the ceiling, but not connect it as it will not be occupied right away (we can mount an access point if the owners entertain down here and find poor WiFi performance).
For wired access, we'll want to connect the Family room TV/cable outlet, as well as the TV outlets in all 4 bedrooms for TV and/or computer connections. Likewise the study/office on the first floor and the 'secretary/computer station' in the kitchen, as well as any media room or bedrooms in the finished basement, as well as prewire potential future WiFi access point connections in the basement and garage, and provision a TV connection in the Master bathroom.
Hover over any picture for a larger size, or click it for a larger version (or click again for full size).
Installation
For this home the internal house wiring was done by the builder's contractor, so we just had to test and verify those cables. As luck would have it, they omitted the drop for the office, and one of the cables in (in the kitchen) has pairs out to pin order. We could've fixed those, but the customer wanted to put these on the builder's punchlist.
Once the wires were verified, we connected the router to the ISPs optical network terminal (gateway/modem) to verify internet connectivity, connected the 16 port core switch to the router and house wiring, and then mounted the wireless access points. In this case the customer didn't want a rack mount, so we just put the networking components on desk in the unfinished basement.
UniFi Networking
We're using a standard Time Warner/Spectrum cable modem (the old Road Runner service), providing 150 MBps download speeds and 80 MBps upload. We only install UniFi hardware for it's price/performance benefits. The cost is "prosumer", but the UniFi controller provides enterprise type central management of all devices.
For this install we went with the UniFi Security Gateway (USG) as the router, a AC Pro (UAP-AC-PRO) wireless access point for each floor, and a 16 port 150W (US-16-150W) core switch to accommodate all of the drops in the house (and power the access points and 8 port distribution switches for both family rooms (US-8-60W).
Large Versions of all Pictures
For bigger versions of any picture, click the thumbnail.
© Copyright Ferrell Media 2017






